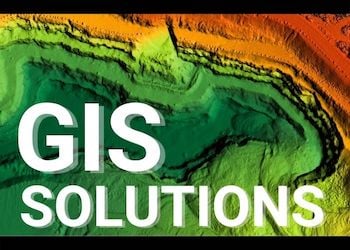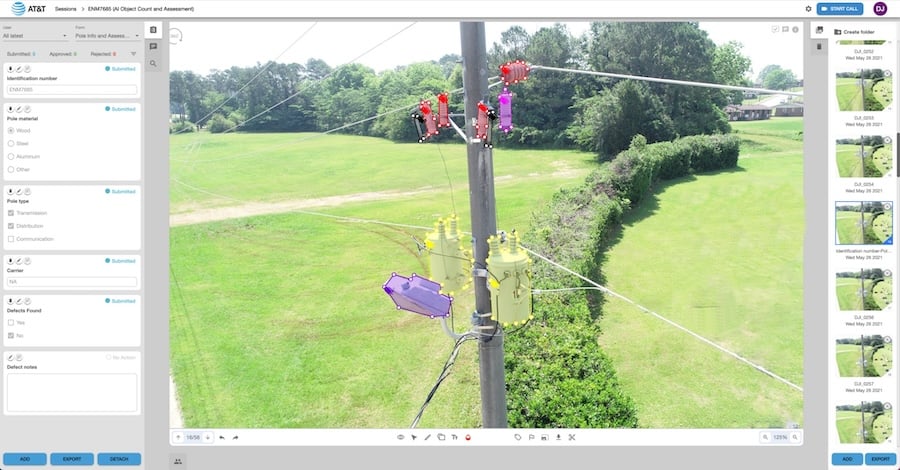
As geographic information systems (GIS) become more integrated with building information modeling (BIM) and other disciplines, AEC professionals are finding smoother ways to share and reuse data. Meanwhile, software vendors have made strides in improving interoperability — the ability to exchange and use information in different environments. As a result, the boundaries between GIS, BIM, and CAD continue to blur.
“The ability to bring BIM and CAD information into a GIS environment and vice versa has improved dramatically,” said Marc Goldman, director of industry solutions for AEC professions at Esri. “It used to require many machinations, which caused errors, loss of data, and extra work [but now is much simpler].” How has this happened? He cited software development work, greater computing power, faster graphics processors, and cloud-based connections as contributing factors.
Key Partnership
An alliance partnership between Esri and Autodesk has played a key role in the improved interoperability. When announced in 2017, the companies outlined a plan to “work together to better integrate their respective technologies, allowing industry professionals to synthesize information from both BIM and GIS to enable a more connected infrastructure.”
This partnership has led to product refinements and new products. Earlier this year, Esri introduced ArcGIS GeoBIM, which interconnects ArcGIS with Autodesk Construction Cloud products. According to Esri, this enables teams to integrate and visualize project data in a single, cloud-to-cloud solution and aid tasks such as documentation review, design coordination, issues tracking, and performance management via dashboards. While Esri has numerous partnerships with other software firms and resellers, the Autodesk partnership is unique in that the companies strategize at various levels, share code, and make the application programming interfaces (APIs) accessible to each other, said Goldman.

Esri’s ArcGIS GeoBIM interconnects ArcGIS with Autodesk Construction Cloud products. Image source: Esri.
On the Autodesk side, the Autodesk Connector for ArcGIS allows users to connect GIS data to BIM design models in Autodesk InfraWorks. With this capability, users can add GIS data attributes to an InfraWorks model, making the 3D context model more intelligent and accurate. As an example, users can merge utility information from GIS sources with 3D design data to provide operation and maintenance information for owners and facility managers.

Autodesk Connector for ArcGIS allows users to connect GIS data to BIM design models in Autodesk InfraWorks. Image source: Autodesk.
AEC Firms See Benefits
Even without the new software products, AEC firms have been seeing more interaction between GIS and BIM data during the past three to five years. “Interoperability has improved drastically,” said Zachary Jaffe, GIS coordinator at LandTech Consultants Inc., a Westford, Massachusetts-based engineering and surveying firm. “It's really allowed us to develop our workflows in an efficient manner.”
As an example, Jaffe noted improvements in importing 3D Revit data into a GIS environment. What used to require several steps and additional software plugins is now integrated into ArcGIS features. “It's the same as adding a shapefile to GIS, except it's got RVT at the end of the filename,” he said. “Then, you can do different things with the data [such as analyze location of subsurface utilities relative to buildings and other facilities].” Also read our article “Data Collection Steps Up for AEC.”


Users can view BIM and GIS data together to visualize subsurface utilities and above-ground facilities. Image courtesy of LandTech Consultants Inc.
Other firms are also seeing changes in workflows. Avid4 Engineering, previously known as Ferber Engineering Company, Inc. (FEC), a Rapid City, South Dakota-based consulting firm, recently combined GIS and GPS technology in evaluating more than 1,000 miles of roadways for the South Dakota Department of Transportation (SDDOT) and Pennington County. FEC assessed roadway signage and curvature to help bring roadway signing and delineation up to current standards and reduce vehicular road departure crashes. They then delivered a set of biddable design plans with proposed improvements. The firm produced more than 90% of its design plan content from the GIS environment.
“We were very mindful of leveraging GIS data,” said Linda Foster, FEC’s project manager. “We had somewhere in the neighborhood of 40,000 sign assets or actions that came out of this project. By leveraging the GIS database capability, we were able to carefully catalog and track all the assets.”
While FEC’s GIS-flavored workflow may be used again on future projects, Foster still sees an ongoing need for traditional surveying personnel and processes. “Surveyors have more capability now than they ever have before, so I think their umbrella is going to get bigger in the types of things that they do.” GIS and imaging data provided sufficient accuracy for the signing upgrades, but other projects such as roadway construction and drainage improvements will likely still warrant ground surveys, she said. For more details, read our previous article.
Australian Project Integrates in Big Way
An Australian team recently integrated GIS and BIM data in a big way, when preparing for a major upgrade to the Circular Quay ferry wharves in Sydney. Engineering firm Norman Disney & Young (NDY) used a variety of technologies to deliver an asset information model (AIM) with a wealth of information about the site. The AU$200 million project is intended to restore one of Australia’s most iconic and historically rich places, with new public spaces, infrastructure, and buildings.
Data sources included Revit models, GIS, GPS, ground-penetrating radar (GPR), and bathymetric survey data. Other team members included Tetra Tech Coffey, which provided a 3D geotechnical ground model and geotechnical interpretative report, and Project Surveyors, which provided point cloud survey and conventional topographic surveys.
NDY was tasked with coordinating the team in delivering the AIM, requiring management of large data sets from multiple sources. “We set about changing the way in which we deliver a project of this scale by refining workflows, and setting and controlling standards thoroughly. We were able to establish a connection to the AIM to all reports and specific documentation related to the project delivery,” an NDY representative said in a project summary.
The team delivered Revit and Navisworks models of the site, using the data to highlight structural assets according to their condition rating. The assets were rated from 1 to 6, based on the structural condition. Ratings of 1 to 3 (red to orange) indicated assets requiring attention. Ratings of 3 to 6 (yellow to green) indicated elements that did not need attention. Design of the improvements is in progress, with construction slated to begin in 2023.

An Asset Information Model was developed to display condition reports on the Circular Quay ferry wharves upgrade project in Sydney. Image source: Esri.
Standards Play Key Role
With the increasing emphasis on GIS/BIM integration, various industry groups are updating standards to improve interoperability. The Open Geospatial Consortium (OGC), together with buildingSMART International (bSI), recently invited organizations to sponsor an Integrated Digital Built Environment (IDBE) Pilot, to explore the current state-of-the-art in geospatial and BIM data integration and forge a path for better integrated solutions.
According to OGC, progress has been made during the last decade in developing open standards for both geospatial and AEC views of buildings and city infrastructure, but integration of the two views is still lacking. The geospatial community is rooted in a GIS perspective, while the AEC community is more focused on BIM and digital building representations over the entire lifecycle of construction, operation, and maintenance.
OGC leaders see a constantly growing market for integrated full life-cycle geospatial-BIM data. While the geospatial and AEC communities use different data modeling approaches with respect to fundamental concepts, geometry, semantics, and level of detail, they share many common objectives in standardizing data formats across multiple platforms.
In the geospatial arena, open standards such as CityGML, LandInfra/InfraGML, IndoorGML, and IMDF have been under development for various subdisciplines in geospatial work. CityGML, for example, is an open data model and XML-based format for the storage and exchange of virtual 3D city models. Development of CityGML is intended to reach common definitions of the basic entities, attributes, and relations of a 3D city model, enabling more reuse of data in different application fields.
In the AEC community, IFC (Industry Foundation Classes) and the emerging openCDE API have been maturing in recent years. IFC is a standardized, digital description of the built asset industry, promoting vendor-neutral and usable capabilities across a wide range of hardware devices, software platforms, and interfaces. The open connected data environment (CDE) API project aims to improve interoperability within the AEC software ecosystem through closely-knit, domain-specific APIs. With these and other initiatives, bSI is seeking to break down silos of information and allow end users to better collaborate regardless of which software application they use.
Know Your Data
As GIS/BIM collaboration grows, one constant is that end users must understand the origin of the data they are using. The combining of data from multiple sources can provide a wealth of information, but can also be problematic if different levels of accuracy are not recognized. For example, regional GIS data may be useful for locating facilities for planning and maintenance purposes, but should be used with discretion if combined with GPS or ground-surveyed data obtained for final design and construction purposes.
Andy Lovell, senior AEC solutions engineer at Esri, said increased collaboration can allow professionals to “make design decisions better, faster, and more accurately,” but also acknowledged the importance of recognizing data accuracy. “It’s about understanding where the information comes from and the methods used to capture data. It’s a continually evolving space,” he said.
Next Time
With all the activity in GIS/BIM collaboration, we plan to revisit this topic in future articles. In our next article, we’ll cover some other projects and industry developments of interest to AEC professionals.
Andrew G. Roe
Cadalyst contributing editor Andrew G. Roe is a registered civil engineer and president of AGR Associates. He is author of Using Visual Basic with AutoCAD, published by Autodesk Press. He can be reached at editors@cadalyst.com.
View All Articles





Share This Post